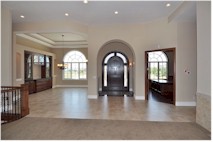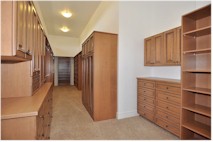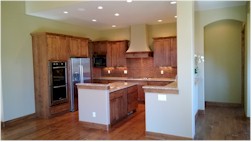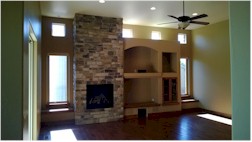|
Luxury Homes
of
Northern Colorado |
|

|
| |
|
|
|
|
|
|
|
 |
|

|
Photo
Gallery |
 |
|
|
Standard
Features
Structural
and standard construction
- Professionally
engineered from ground up
- TGI or LPI
engineered floor systems
- Engineered
Roof packages
- High quality
full-dimensioned lumber
- Engineered
open hole inspected
- Engineered
foundation inspection
- Full 9'
foundation basement walls on footings
- Waterproofed
foundation
- Slab on grade
interior and exterior flatwork
- Boman Kemp
window well systems
- Perimeter
French drain located around entire house w/
sump pit
- Hardibacker
underlayment in all tiled floor areas
- Pex plumbing
throughout
- GFI outlets in
kitchen, bathrooms, and garage
- Passive radon
system
Energy
Conservation
- 2 40-gallon
power vented hot water heaters for fast
recovery
- 92.1%
High-efficiency Gas forced air furnace zoned
main floor and basement
- All HVAC duct
work sealed
- HVAC system
tested for leaks and efficiency
- Programmable
thermostat
- Cascade Low-E
vinyl casement windows throughout main floor
- Energy
efficient insulation package w/ foam sealants
- Optima blown
cellulose in 2x6 walls R-23, batts in basement
walls, R-38 attic
- Correctly
sized air conditioning unit Per J Manual
- Tyvek Home
wrap on exterior to mitigate moisture
- Windows
installed per AMMA and City of Fort Collins
guidelines
- E.I.F.S stucco
with 1" foam helps boost insulation and
sound
- House exceeds
all E-star requirements
- Blower door
test performed
- Room air
exchange test and duct tightness test
performed
Exterior
Features
- Stucco
exterior w/ 1' foam all around, Tyvek wrapped,
caulked windows and penetrations to mitigate
moisture and protect shell of house and/or LP
Smart siding
- 2X6 wall
construction
- Stone veneer
per elevation
- Ankmar garage
doors with two remotes and an exterior keypad
- Fiberglass
entry door
- Dual pane
vinyl low-e windows
- GAF Lifetime
asphalt shingles
- Covered
concrete patio w/ recessed cans and BBQ gas
stub
- Sprinkler stub
- 2 hose bibs
- Professional
final grade to match subdivision and City
grading plan
Interior
Features
- Solid Wood
doors 8' main floor 6'8" basement
(depending on finish schedule)
- Alder wood or
MDF casing, base, window sills and custom
built handrail with metal spindles (depending
on finish schedule)
- Windows
wrapped in bullnose with Alder sill ledge
- Healthy
allowances for tile, carpet, hardwood, and
countertops (granite)
- Trowel texture
throughout w/ bullnose corners
- All closet
shelving is built-in, caulked, and painted w/
1X2 nosing
- 2 tone paint
package Latte main color, Kilm beige basement
- Heat-n-glo
direct-vent gas fireplace
- Brushed Nickel
hardware package throughout
- 5.1-wiring for
great room
- Oversized
patio door
- 10-foot
ceilings on main floor 12' in great room and
entry vaulted master bedroom
- 9' ceilings in
basement
- Main floor
laundry
- Main floor
master bedroom
- Master bedroom
with ledge all the way around with rope
lighting accent
- Walk in
closets master bedroom
- Built-in in
great room for TV components and storage
- Kitchens open
to great room for interaction
- Laundry sink
- Oil rubbed
bronze light fixture package throughout
- Cat 5 and RG6
(TV Outlets) throughout
- Ceiling fans
with light kit great room and master bedroom
- Integrated
smoke and carbon monoxide detectors throughout
- Hardwood
floors throughout entry, entry hall, great
room, kitchen, and dining area (depending on
finish schedule)
Kitchen
Highlights
- Bosch
appliances- Refrigerator, dishwasher, double
oven (or single oven depending on kitchen
layout and space requirements), microwave, and
gas cooktop
- Icemaker tap
- Tharp cabinets
with crown/light molding with rollout
trash/recycling
- Single bowl
under mount stainless steel sink w/ garbage
disposal
- Stainless
Steel Moen Aberdeen faucet sprayer and soap
dispenser
- Granite
countertops with full backsplash
- Recessed
lighting
- Under cabinet
lighting
- GFI protected
outlets
- Overlooks
great room
- Walk-in pantry
- Hardwood
floors
Bathrooms
- China white
plumbing fixtures throughout
- Moen EVA
brushed nickel collection faucets throughout
- Jetted tub
master bath
- Glass doors
with brushed nickel finish in powder and down
baths
- Frameless
shower doors master bath
- 36" high
vanities in master bath
- Satin Nickel
towel bars, rings, robe hooks and TP
dispensers
- Alder cabinets
throughout
- Tile
countertops throughout
Notable
Information
- Home theater
includes Optoma HD20 projector with 100"
screen, Yahmaha stereo receiver and Blu ray
DVD player
One
year warranty
* Information subject to change
|
|
"Matt
was very
responsive, provided
excellent ideas and
suggestions on the
architecture and
design of the home, helped us
to stay within our
budget, and treated us
as partners in the
process."
- Tim M.




|
 |
|
|
| |
|
|